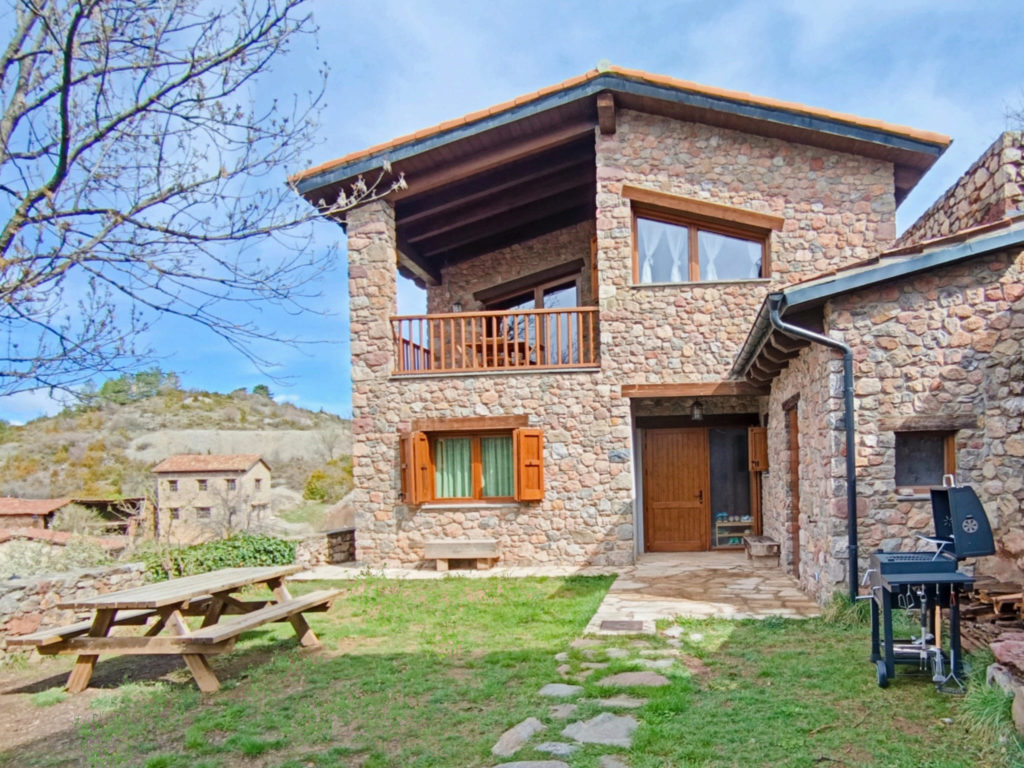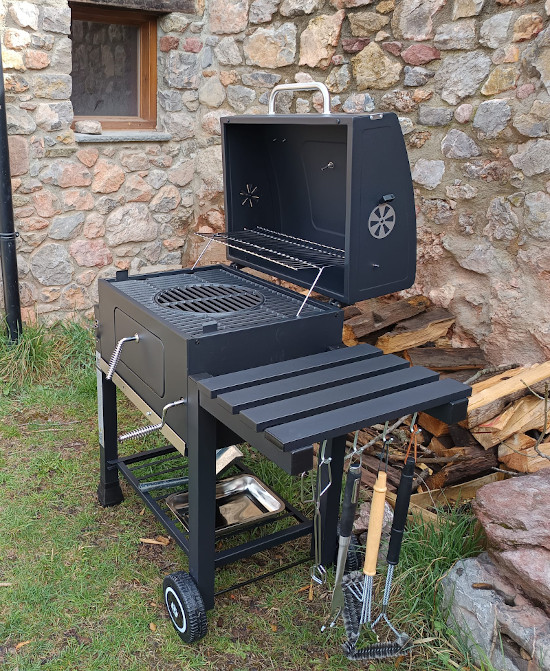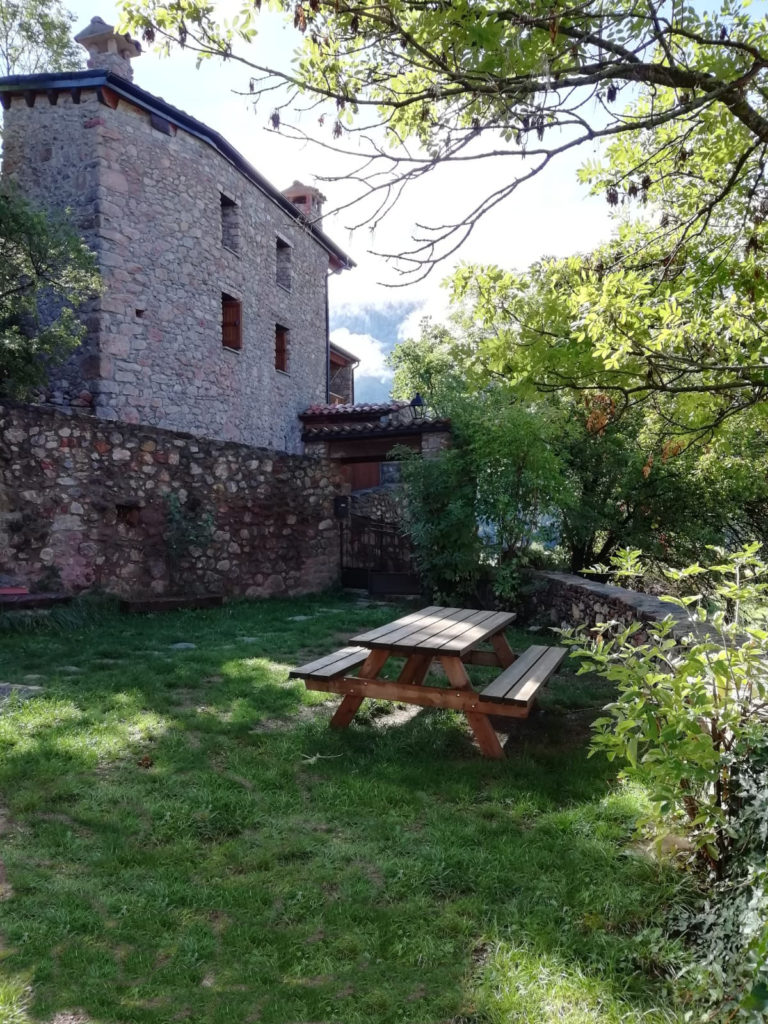There are written documents that refer to the existence of cal Sansa in the early eighteenth century. The house suffered a fire in 1910 and was partially rebuilt in 1935, but only as a haystack. The reconstruction works of the present house are, nevertheless, much more recent, ending the year 2016
The reconstruction work have been carried out with a view to maximum integration into the village environment. All the stone used is the one that, years before, had formed the old house. The windows, beams and roof are all natural wood, preserving the rustic character of the house, and conferring -in combination with modern insulation systems – the best thermal characteristics for winter comfort.
For heating, the use of biomass stoves (wood pellets) and a fireplace has been chosen. This solution contributes to a more ecological and sustainable operation.

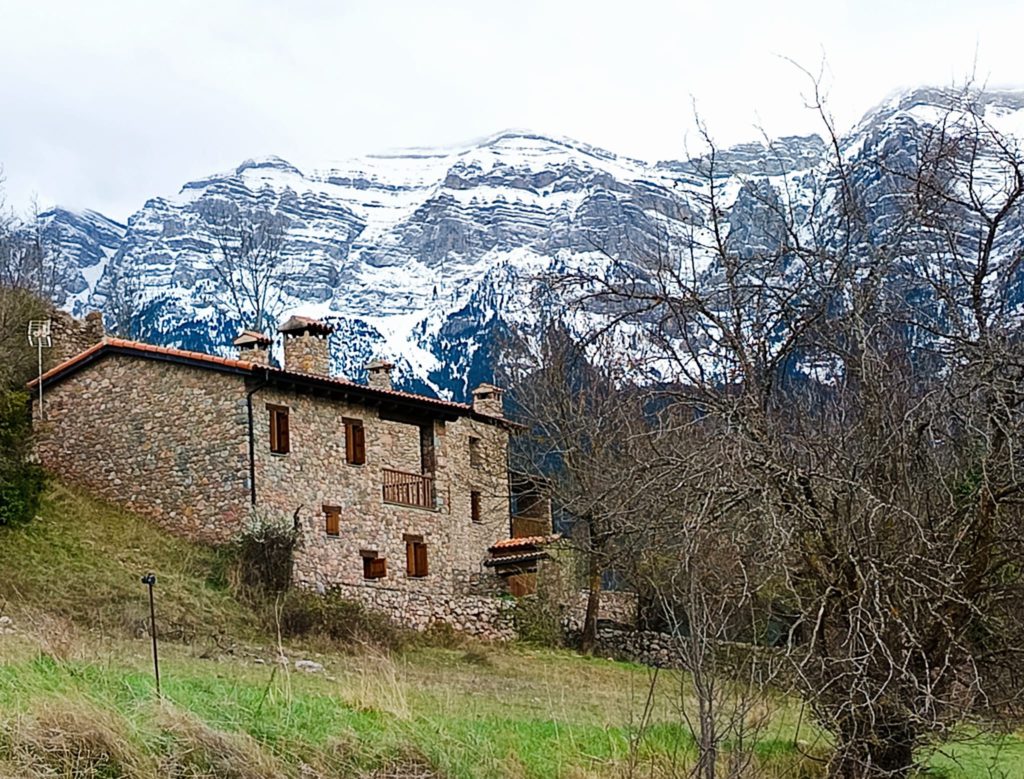
THE HOUSE INSIDE. The upper space: Living room, kitchen and terrace:
The main space of cal Sansa is undoubtedly its lounge and dining room, which is located on the top floor to give priority to the views of the Cadí from the large windows or from the terrace.

The lounge is equipped with two comfortable sofas, a table for eight people (expandable to 10), TV, HDD with more than 200 films, a magnificent fireplace and a biomass stove (pellets), for maximum comfort also on colder days of the year. The house has Wi-fi for internet connection.
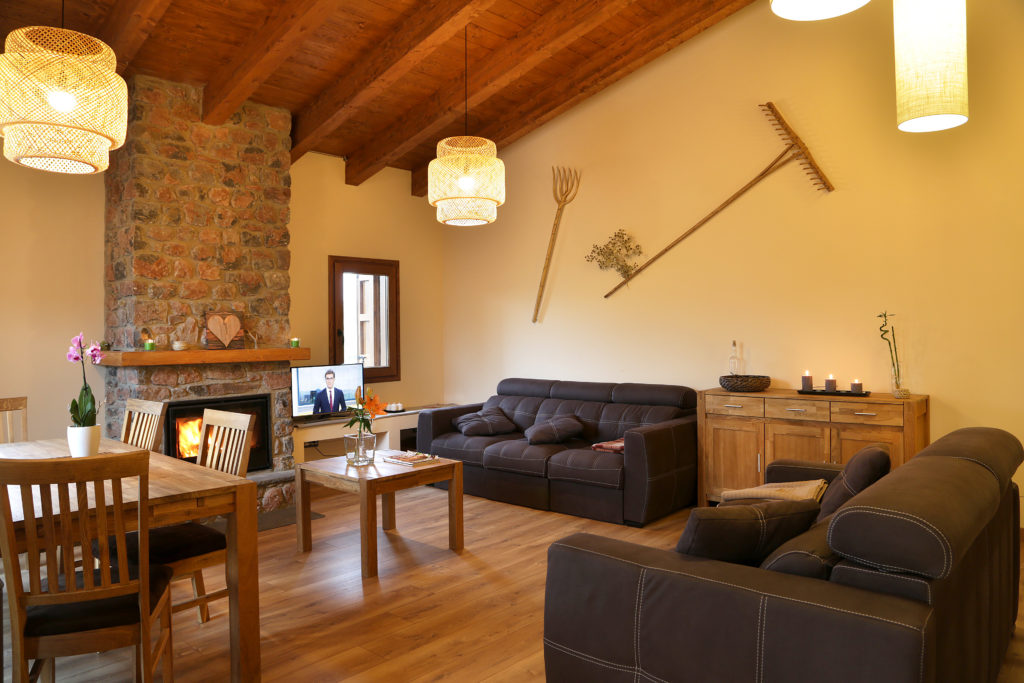
We decided not to build a wall between the dining room and the kitchen of cal Sansa, to offer greater comfort of use and facilitate the contact between the users. The spaces, however, are conveniently separated and delimited.
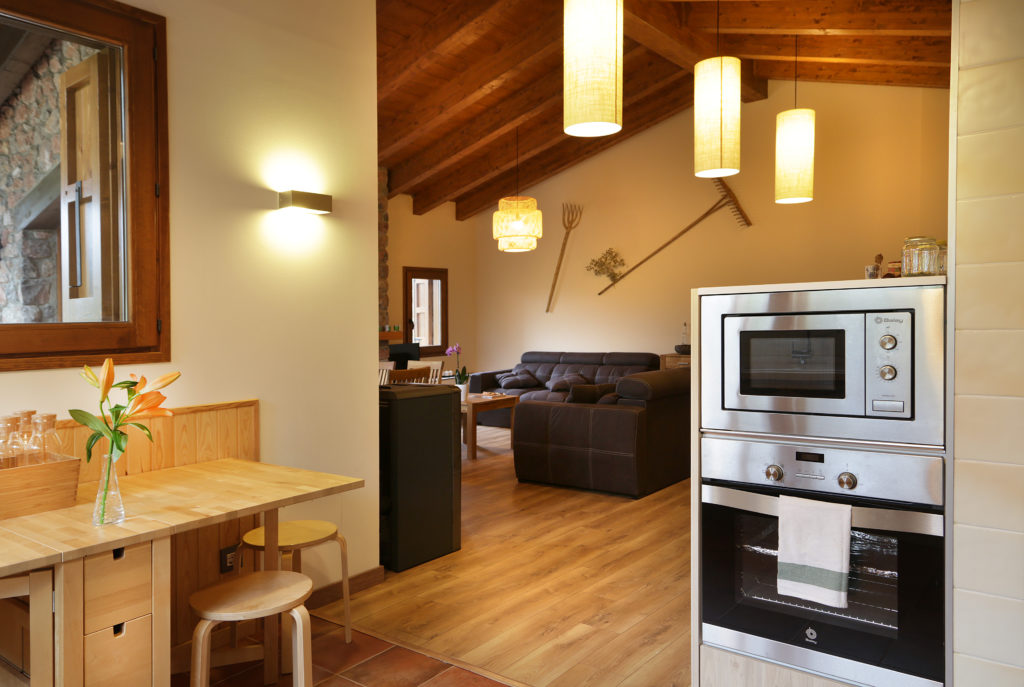
The kitchen is spacious and fully equipped (induction hob, extractor hood, built-in dishwasher, fridge, electric oven, microwave, cofee machine -Dolce Gusto-, etc …).
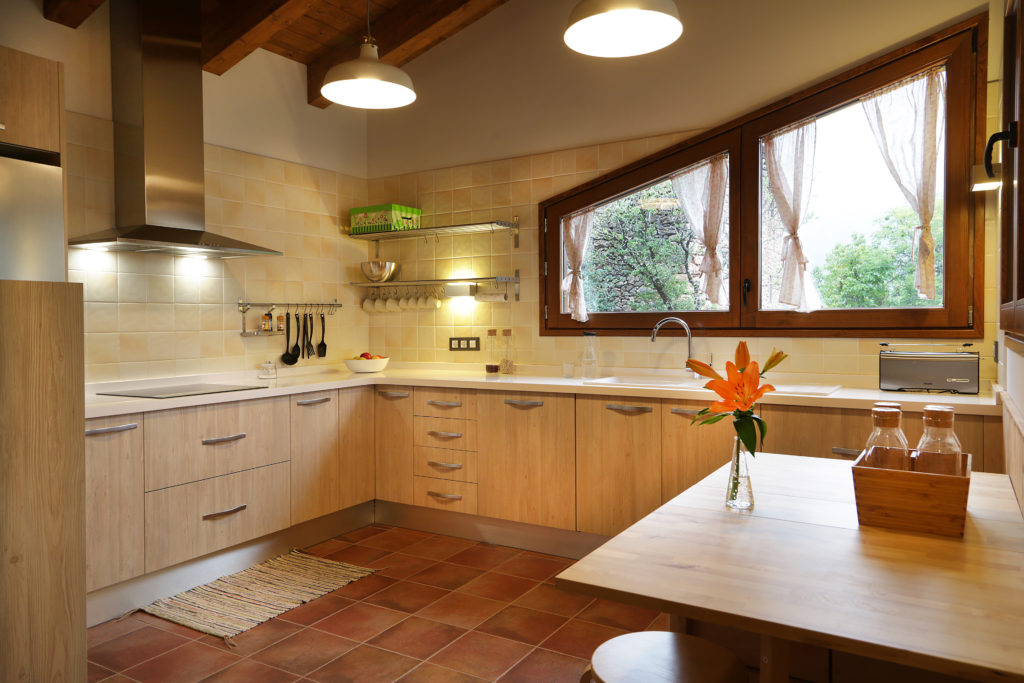
The top floor includes the terrace, the perfect space for breakfast, coffee, talk at any time, or even to take a siesta hanging from the ceiling.
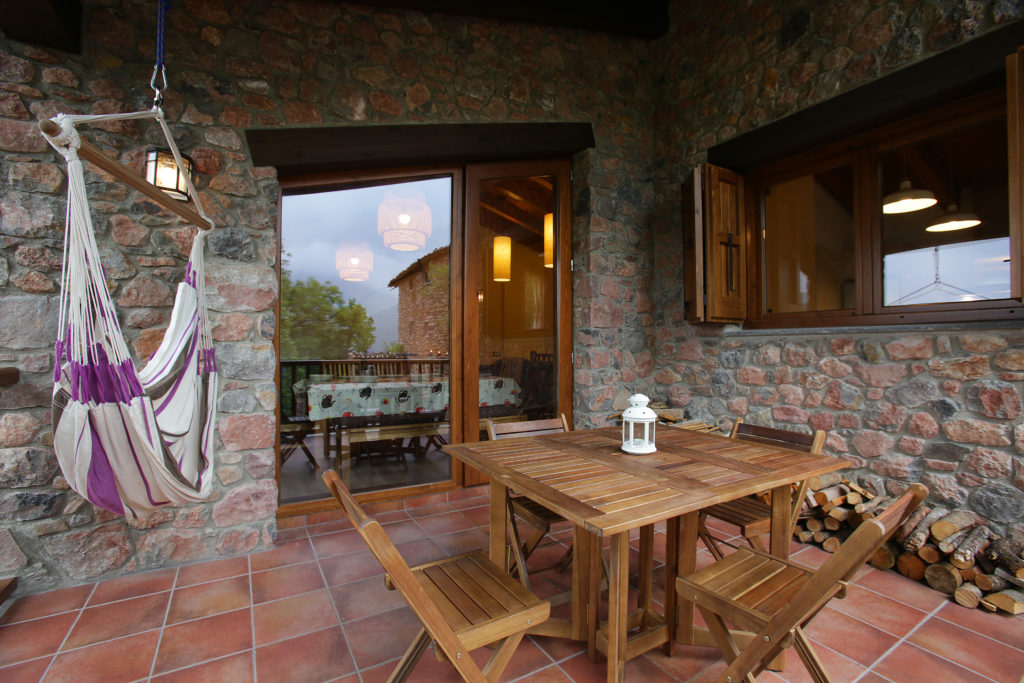
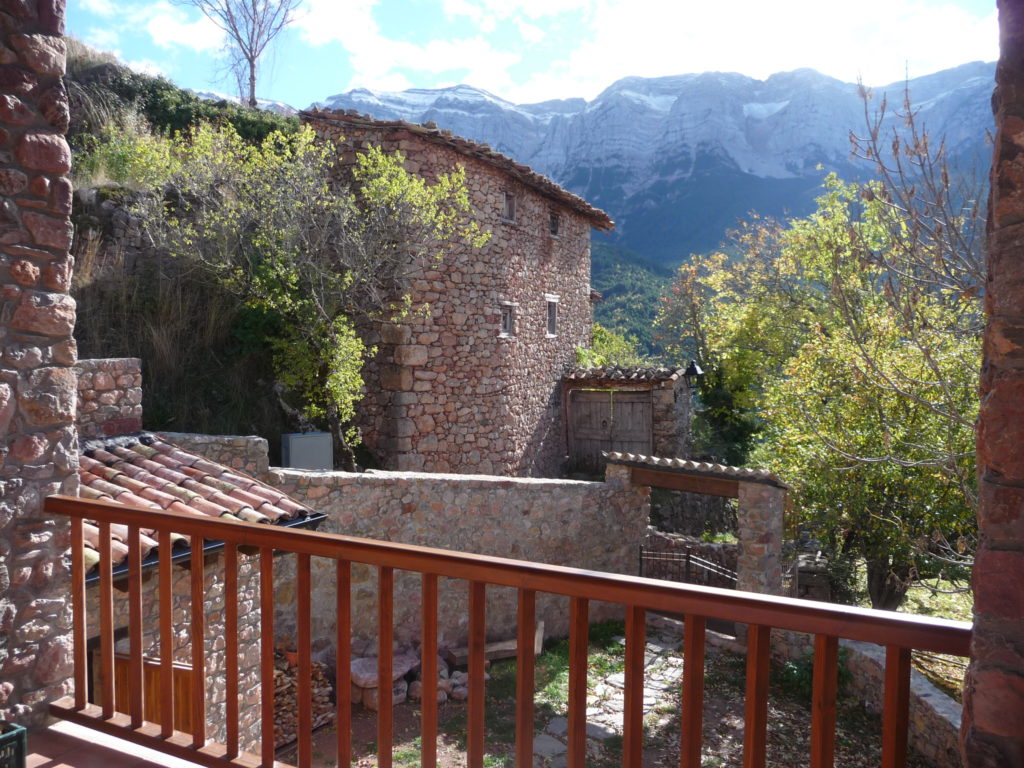
The ground floor, bedrooms and bathrooms:
The ground floor offers three sleeping areas: two bedrooms with Queen size bed (150 cm), and an open space with a single bed, a study and play area, and a large bunk bed that delights children, or those who evoke the mountain refuges where some of us have often slept. You will also find two complete bathrooms.

1st Room: With views of Cadí

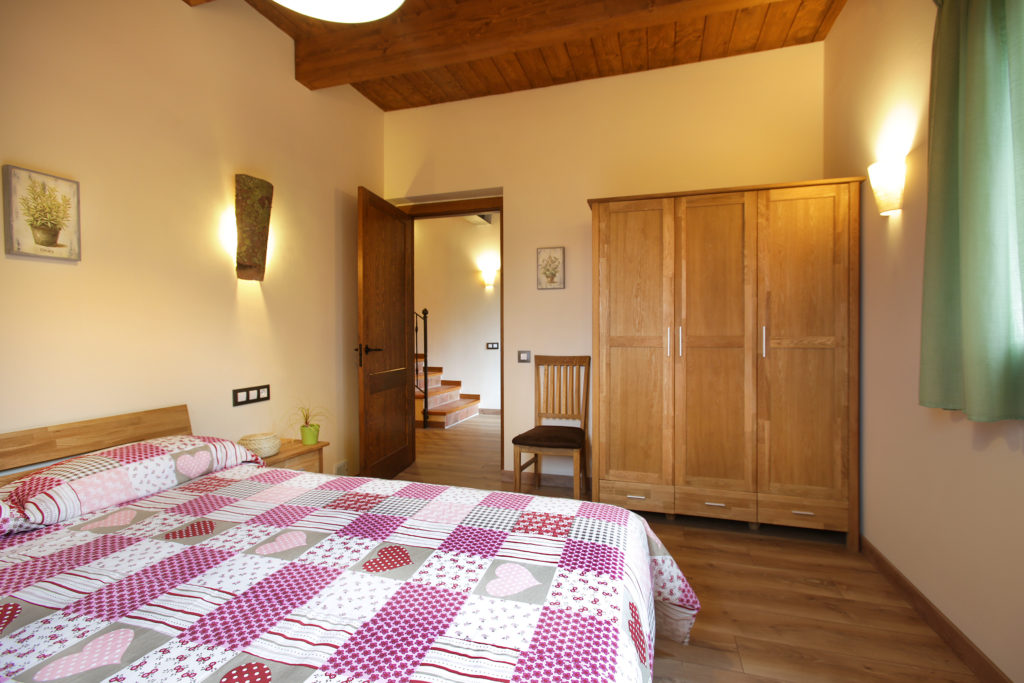
2nd Room: with desk, just in case you need to combine leisure with work.
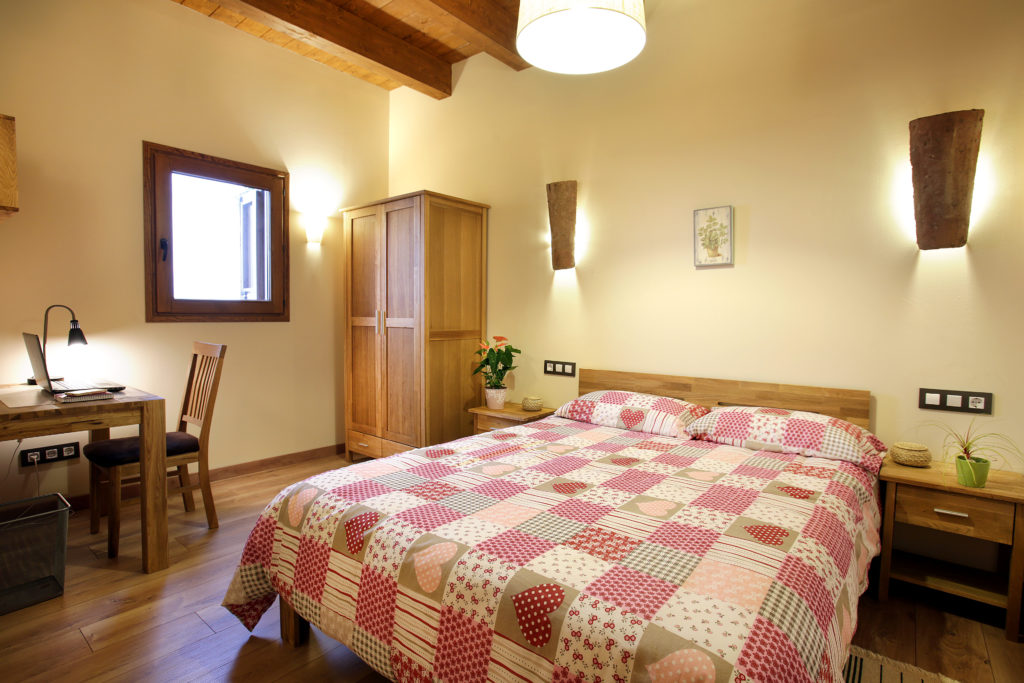
Bunk bed, study and games place:

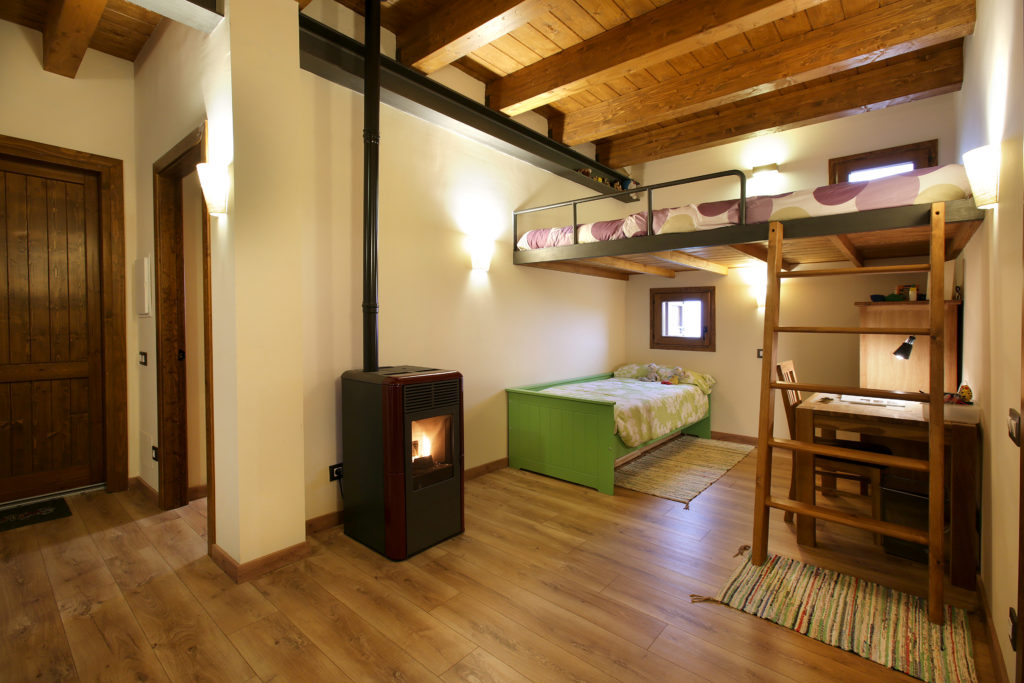
The bathroooms:
Besides all the sanitary parts, the main bathroom is equipped with a washing machine, just in case you want to wash your clothes during the stay.


The front yard:
In cal Sansa you will also have an open space, the front yard, where to enjoy the good weather reading, resting or playing outdoors in a private space.
